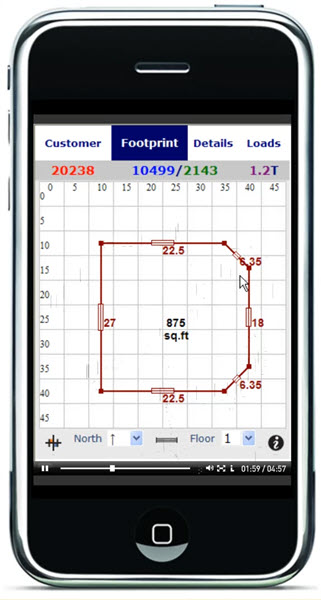"As a business owner, one of the things I like is that Right-Draw gives us a level of professionalism whether it’s a specialty home or a basic starter home. Within the past year, we have actually picked up new accounts because our customers were so impressed by the professionalism of our designs, particularly when we go up against contractors who are giving them what amounts to a crayon rendition on a napkin."
Mike Douglas
from Advent Air Conditioning
"I’ve always been a proponent of proper sizing of air conditioning equipment. For a standard 3,000 square foot, 4 bedroom house, doing the load calculations manually would take many hours. Then I found Wrightsoft, and by using their Right-J and Right-D, I was able to produce load calculations and duct design in about an hour."
Bob Pietrangelo
from Comfort Solution
“Hands down, the best tool for the job. Our HVAC partners love the 2-line mode drawings, and the export to REM/Rate module saves me at least 2 hours per project! That's a real game changer for us in terms of billable hours and revenue. Mike (sales) and Donald (tech support) have been there for us for over 10 years! Keep up the good work and thanks again guys. - Just another loyal happy customer.”
Mike Truitt
Resnet Rater from This Efficient House
“We are primarily a residential replacement air conditioning and heating company in Clearwater, Florida. We found a serious issue with improperly sized air conditioning systems in existing homes that was causing issues with humidity, or lack of cooling. We have used Manual J for over 30 years, but due to the time-consuming process of entering information manually, it was not done unless we had a consumer complaint. We partnered with Wrightsoft over 15 years ago and can now do a Manual J Load Calculation in less than 30 minutes. Wrightsoft is always there for us, with tech support staff that answers the phone quickly, and offer advice when needed. There is also a library of how to videos available 24 hours a day on their website. Wrightsoft has continued to be the best option for us for Manual J load calculations.”
Jim Heinz
President of Heinz Air Conditioning and Heating, Inc.
“I reached out to technical support [to complete an advanced task]. [Technical support] responded within an hour or two, guided me through the process, and even QC’d my spreadsheet (making corrections needed). I was really impressed… I’ve found that my questions are always answered, usually within hours, and there’s never an attempt to dodge an issue. Wrightsoft’s responsiveness on the support side is what truly sets you apart. Your team has made my life easier and using RSU has become an integral cornerstone to the work I do guiding our teams in the design and construction of high performance, soon to be ZNE affordable housing.”
Tim Kohut
Director of Sustainable Design National Community Renaissance
“I've been using Wrightsoft since the late 80’s. Public Service Company in Oklahoma's "Good Cents" program required an ACCA Manual J load calculation and ACCA Manual D duct design to qualify as a "Good Cents" structure. As long as the information is entered correctly, Wrightsoft takes all of the guesswork out of the equation. It has given me peace of mind and keeps our quality of installation above the rest. I can't imagine doing an install without it, it's as important to us as the rest of the tools on our trucks.”
Steve Paxton
from Air-Dynamics
“The Wrightsoft experience has been great from the beginning to end. Their support staff are patient and professional. Proper equipment sizing is imperative regarding our customers comfort. We have been able to provide our customers with accurate professional data to backup our proposals awarding us multiple projects over our competitors. Well worth the investment of time and money.”
Tom Tumminelli
from Brothers Plumbing, Air & Electric
"If you're a Wrightsoft user and have been wanting to go to the next level, Right-CAD is it. I'm not conversant with CAD but I was up and running with 3D almost immediately, importing some of my more complex duct designs already created with RSU, and amazed at seeing what I could only imagine before. The 3rd dimension takes the guesswork out of interstitial duct runs, navigating dropped ceiling areas, dropped girders, etc. Learning curve is simplified by utilizing the familiar tools & tabs already within RSU, and yet with lots of bells and whistles for rainy day exploration and further fine tuning of design presentation. I see this as the future of professional & field ready HVAC design, without the cost and lengthy learning curve of Revit."
Rick Blair
Certified Home Energy Rater & Thermographer Performance Point, LLC
