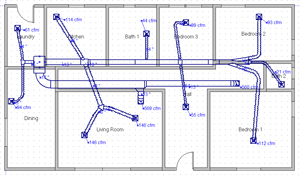
Right-2Line™ Duct
Residential CAD-like Duct Design
Right-2Line™ Duct
CAD-Quality Two-Line Duct Layouts:
Right-2Line™™ Duct removes the single line that represents the trunks, branches and fittings of your duct design in the Right-Draw® screen and replaces it with an accurately scaled two-line duct display, resulting in CAD-quality duct designs. View overview video.
Features:
Right-2Line™™ Duct turns your simple duct design into a professional looking CAD quality design with just the click of a button.
Use Right-2Line™ Duct to:
Easily view both single-line, two-line and combination branch designs. This program allows you to easily toggle between one and two-line branch designs for ease of use during the design process. The user may also choose to mix both two-line and one-line branch designs.
When using the Right-CAD® Add-On to edit CAD files directly, write two-line plans back to a CAD file. Right-2Line™ Duct offers the ability to write your duct design back to that CAD file as layers. (Writes to AutoCAD DWG and DXF files when CAD file is imported using the Right-CAD® Add-On.)
Adjust which side trunks reduce.
Additional Technical Features
- Easy to use drag-and-drop symbols for duct components.
- Duct components snap together and automatically recalculate.
- Duct components interpret usage situation and use designer preferences for fitting choice.
- CAD quality 2-line drawings for duct components.
- 2-line fittings automatically adjust symmetrically to size and angle as required.
- Flex ducts can be modified to include easy bends.
- Automatic recalculation as flex ducts bend and grow in length.
- 2-Line duct layout can be written back to CAD without owning CAD.
- Offers automated materials takeoff and match-up to residential fittings and estimates
- Also offers flex duct junction boxes
- Customize supply duct and return duct color
- Turn on/off register throw arrows.
- Non-congruent fittings will be displayed in bold red or any other color preferred.
Benefits:
Right-2Line™ Duct separates you from the competition by making any duct drawing look more professional with the click of a button. Builders can then seamlessly access these plans, creating a professional line of communication and a paperless office. Additionally, increasing clarity of the design plan can help to reduce installer mistakes and help a designer to better visualize their design within the space.