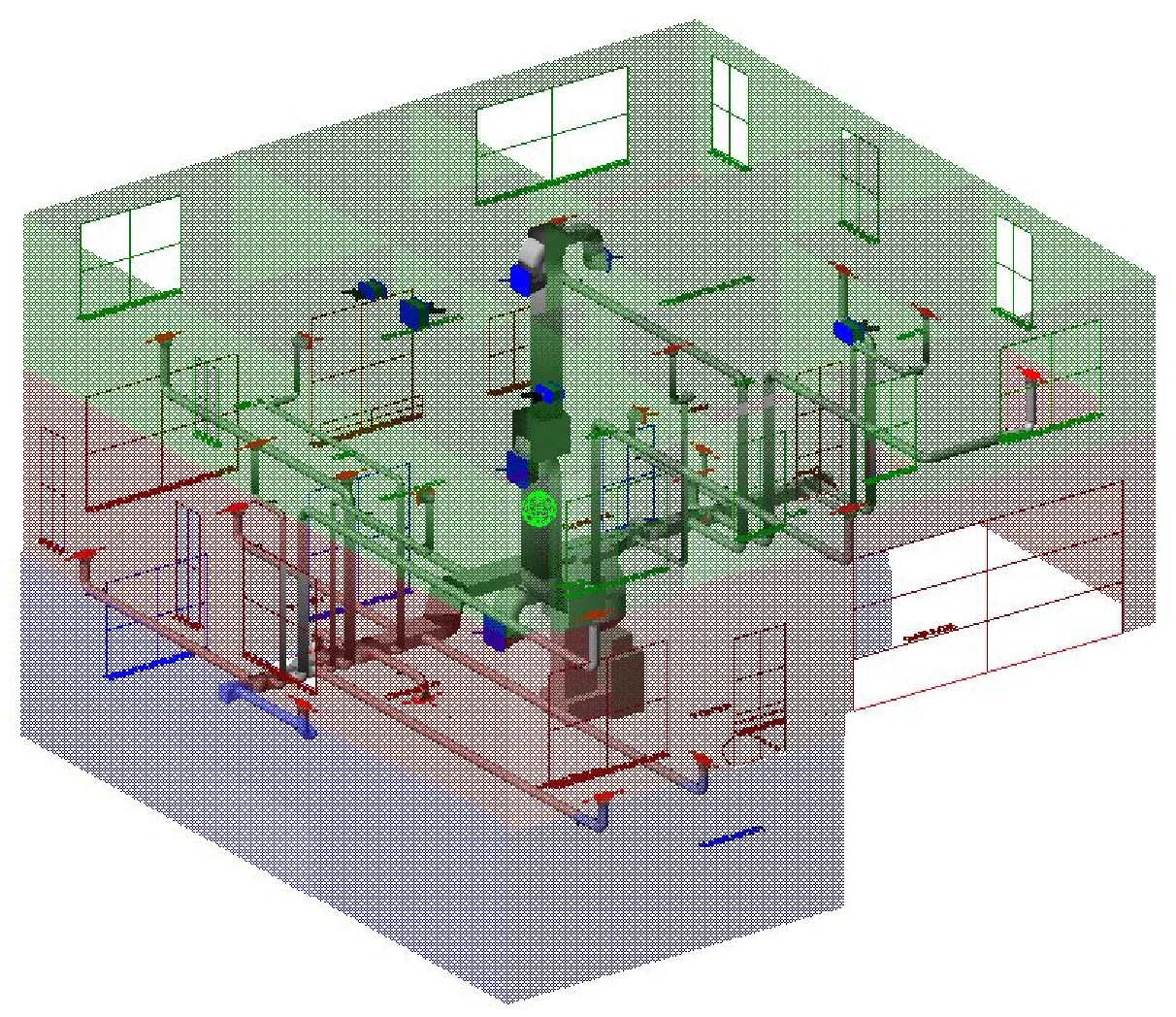
Right-CAD® Add-On
Right-CAD® is a powerful, fully-integrated residential and commercial 2D/3D CAD solution for HVAC Design. Simplify everything from load calculations to system design, to parts take-off lists, to calculating operational costs. Smart CAD objects eliminate the need for tedious manual design, allowing you to drag and drop HVAC ShapesTM onto your screen, where your plans can then be viewed in either 2D or 3D. It is designed to be used as an Add-On to Right-Suite® Universal (RSU) licensed packages (and requires a separate download), allowing the creation, opening, editing, and saving of CAD files themselves, including saving projects in CAD format.
$250
Right-CAD®
(Add-On to Right-Suite® Universal. Requires Windows 10 or higher.)
CAD software for the HVAC Industry – The first all-in-one 3D HVAC solution
Right-CAD® is a powerful fully-integrated residential and commercial 2D/3D CAD solution for HVAC Design. Right-CAD® simplifies the HVAC design process from load calculations to system design (duct, radiant designs, et cetera) to parts takeoff lists and operational costs, among others. Designed to be used as an add-on to Right-Suite® Universal (RSU) licensed packages, it responds to either our familiar easy-to-use HVAC Shapes™ or industry-standard CAD commands.
MiTek-Wrightsoft’s HVAC Shapes™ are built into Right-CAD®, providing existing Right-Suite® Universal users a familiar way to get going in CAD. Even seasoned CAD users will enjoy these smart objects as they streamline the tedious design process and manual data entry, allowing data to be automatically entered by simply dragging and dropping HVAC Shapes™ onto the drawing screen. These smart objects store all of the property information of each shape, making it easy for you to complete your calculation and designs. With the Hotlink™ Technology, if an aspect of your design or load changes, all the affected components automatically adjust to the new conditions including designs, sizing, and parts take-off lists. It’s easy to tilt the 2D floor plan, to see your HVAC design and building in 3D.
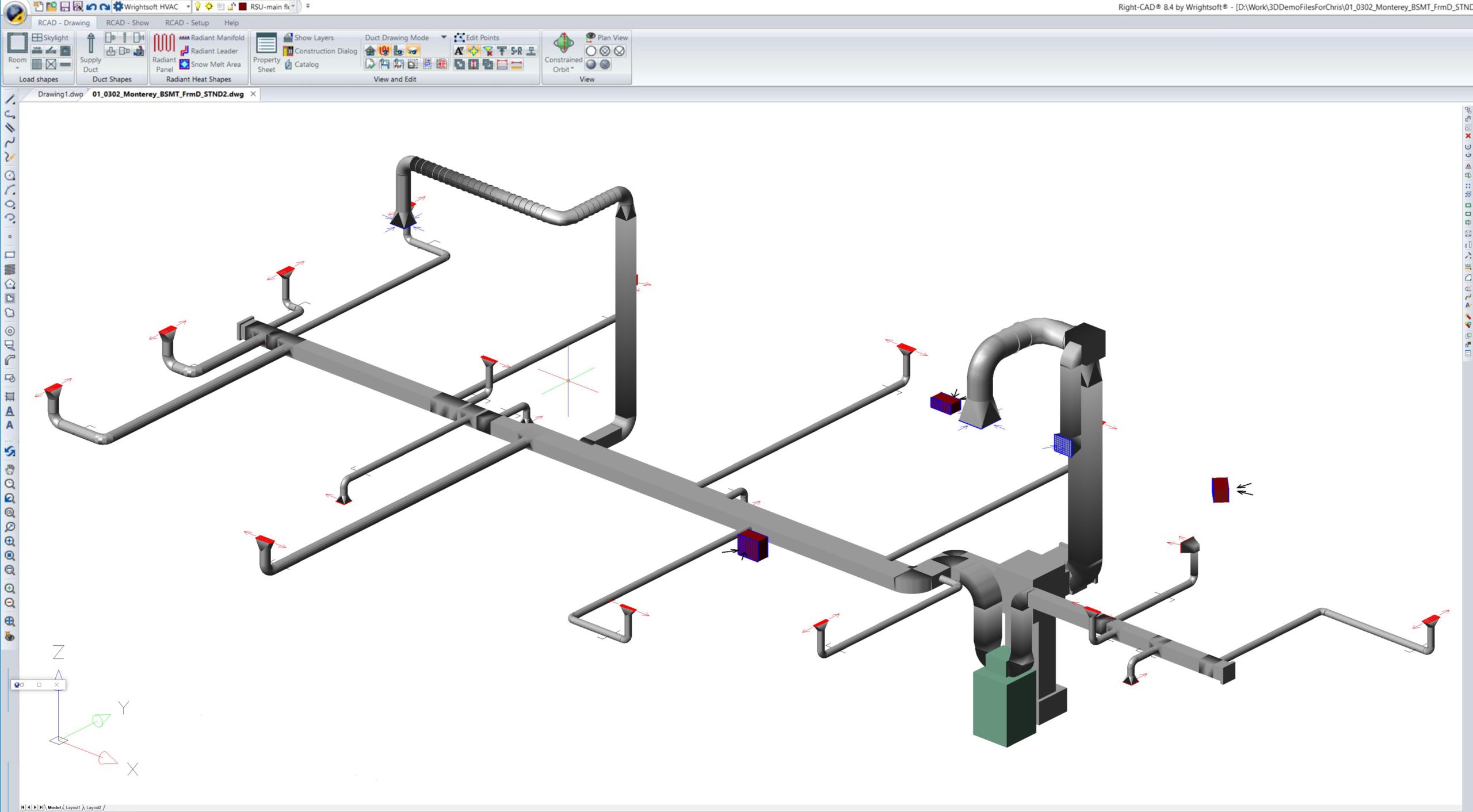
Right-CAD® Main Features
Fully Integrated with Right-Suite® Universal packages and add-ons, so it can be operated without Right-Suite® Universal itself open.
Use Right-CAD® as the basis to create everything from CAD-quality system designs for an architect, to printable proposals for a customer. (All RSU module packages sold separately.*)
Created with both the seasoned CAD user, or non-CAD user in mind.
Right-CAD® will respond to industry standard CAD commands, but also allows non-CAD users to simply use the familiar HVAC Shapes™ in the distinctive RSU ribbon bar, without needing to understand how to use CAD.
Familiar 2D and 3D Interface
Right-CAD® comes equipped with a customizable workspace (including ribbon menus and toolbars) which defaults to mirror the RSU workspace, with which Wrightsoft users are already familiar. This workspace contains all necessary user interface items for HVAC system design, calculations and reports.

Using Legacy dwg Drawings and Extended File Compatibility
Right-CAD® fully supports legacy dwg drawings, because Right-CAD® is a native dwg file program. Not only does Right-CAD® import and export to RSU, but it also reads and writes dwg files in their native format without any loss of data, backward compatible to version 2.5.
HVAC Shapes and Objects
Right-CAD® features Wrightsoft’s easy-to-use HVAC Shapes™, making the transition to Right-CAD® an easy one, for both new and seasoned Wrightsoft users. Right-CAD® replaces tedious line-by-line calculations and manual data entry, allowing data to be automatically entered by simply clicking and drawing with HVAC Shapes™ from a ribbon bar onto the drawing screen. These smart objects store all of the property information of each shape, making it easy for you to complete your calculation and designs. With the Hotlink™ Technology, if an aspect of your design or load changes, all the affected components automatically adjust to the new conditions including designs, sizing, and parts take-off lists.
Program Includes:
Read and write directly to dwg or RSU files
Right-CAD® can both read and write both RSU and dwg files without the use of any other software. This allows complete flexibility with exchanging files, regardless of the end user’s platform.
“Cad-like” menus and commands
Because it was created for both seasoned and novice CAD users, Right-CAD® allows the user to toggle between a CAD-like workspace, and an RSU-like workspace with the simple click of a button.
Multiple ways to view your 2D and 3D designs
Right-CAD® allows to switch your view between plan view and various 2D and 3D Views including 2D Plan View, 3D Wireframe, and 3D Realistic.
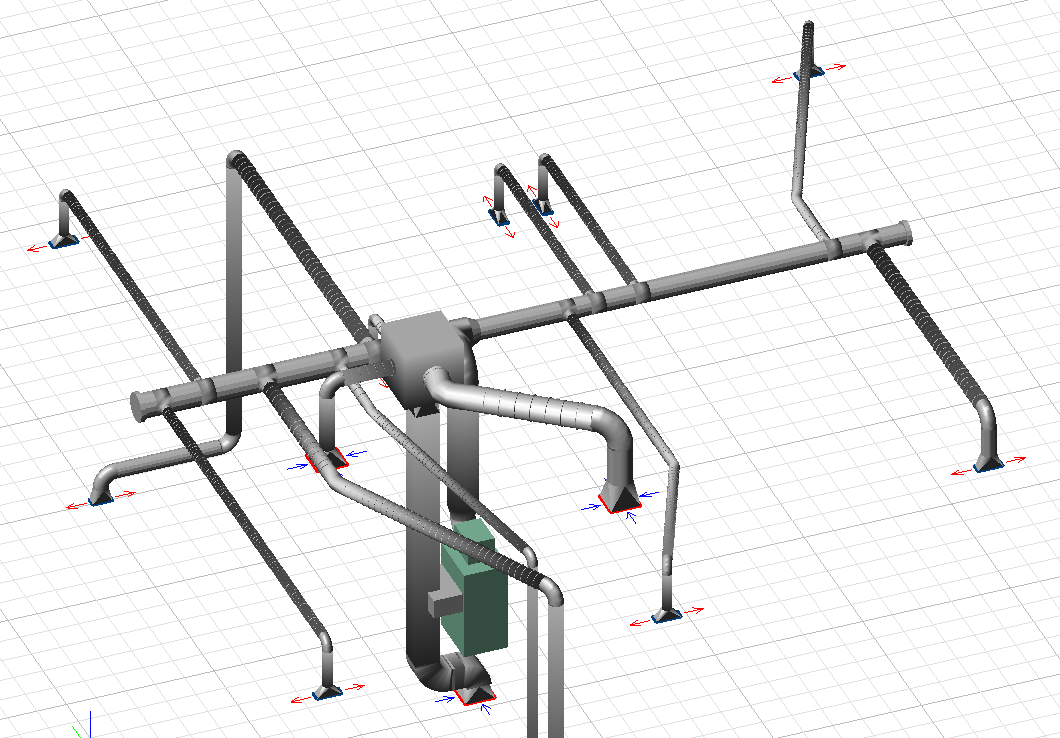
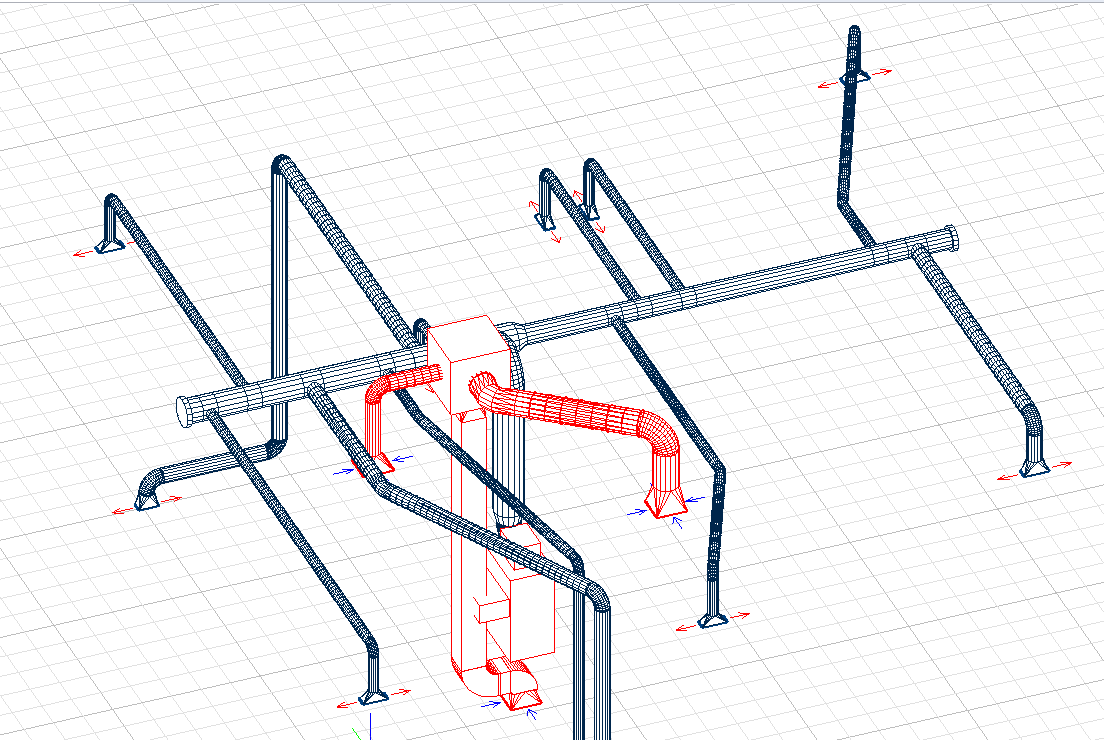
View buildings with 3D ducts
Use Right-CAD® in conjunction with the duct modules in your package to design and view 3D ducts. It can also accurately calculate the heating and cooling loads, size the ducts, radiant loop layouts, geothermal and hydronic systems, produce parts takeoff lists, generate proposals based on the parts and prices, and assist in other Wrightsoft modules.*
Import and/or create RSU Catalog files with smart HVAC objects
The Catalog is a way to store commonly used drawing blocks and smart objects so that they can be used in multiple drawings. You can create those catalogs from scratch. Additionally, if you have an existing RSU Catalog, it will be automatically imported into Right-CAD® for easy access.
Customizable HVAC templates for weather data, construction types, libraries, and more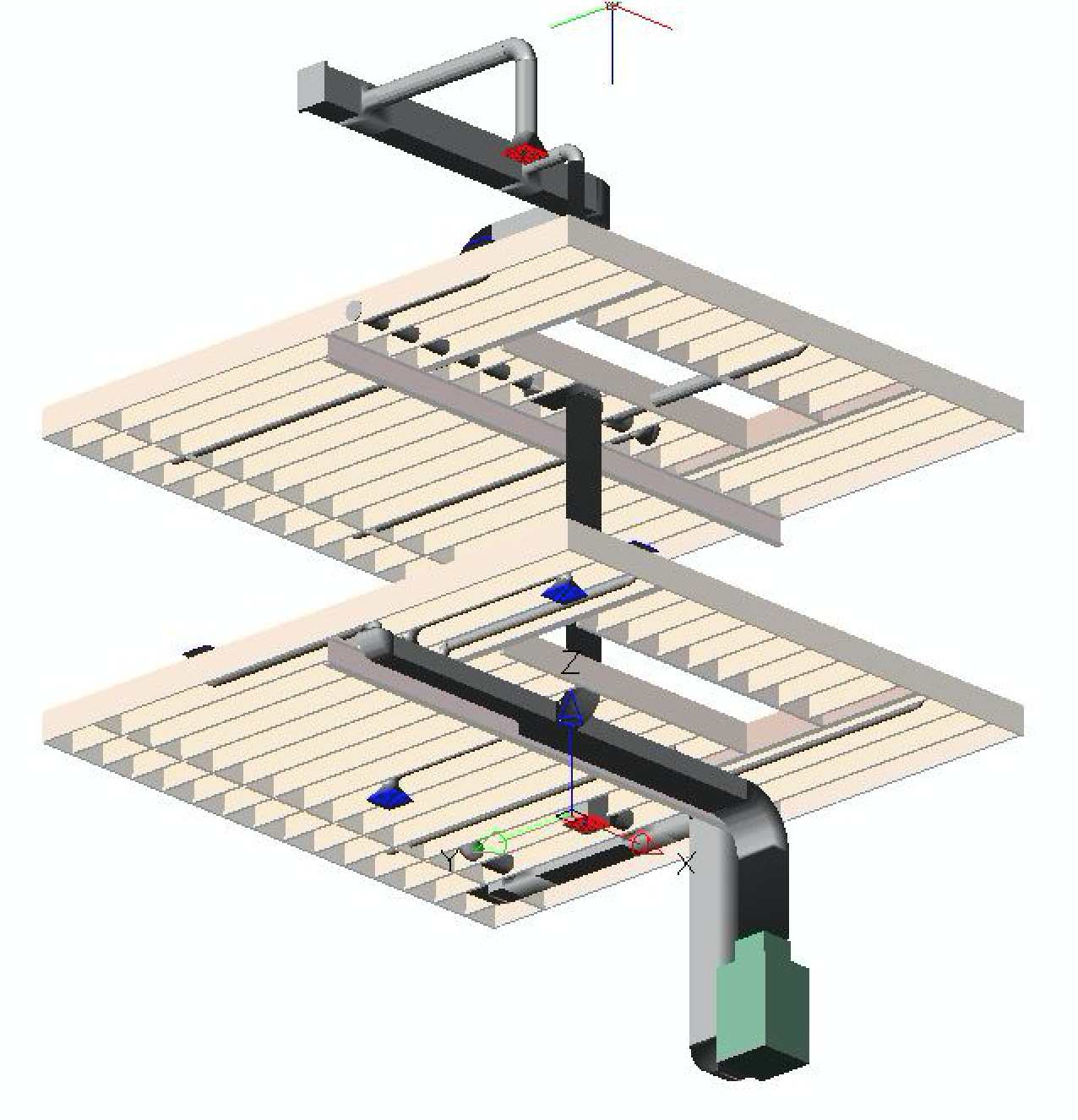
Your default template stores your most common settings so when you start a new project, this information is already filled out, including contractor information, common weather locations, fuel costs, your libraries, and other settings, so you can quickly customize any project.
Compatible with all RSU modules, including Right-Energy®
Right-CAD® can access all the standard Wrightsoft® calculation modules and libraries.*
View live changes to your data with Hotlink™ Technology
Right-CAD® links all of the other Right-Suite™ Universal modules, making it fast and easy to complete load calculations, duct or radiant designs, and more. Thanks to our Hotlink Technology™, any changes you make will automatically update within the worksheet and every module you own, meaning no more repeated data entry, no more mental gymnastics and no more wasted time.*
Training and Support
Right-CAD®, like our other programs, comes with various training options as well as a highly skilled technical-support team at your full disposal during regular business hours.
* Right-CAD® is designed to operate as an add-on to a licensed residential or commercial package of Right-Suite Universal (RSU), and requires a separate download. Features expressed here will depend on the presence of the related RSU modules in the chosen RSU package. To see a list of our available RSU packages, with the modules active in each, please see the store listing provided here.
Use Right-CAD to:
Complete room-by-room load calculations and designs in 2D or 3D.
Complete block load calculations quickly and easily. Simply draw a box (or use the room wall-by-wall smart shape tool for complex shapes), add some windows and doors, and adjust your settings.
Draw a room and have 7 aspects of the load automatically entered in the load calculation worksheet. Every wall, ceiling, floor will be entered with infiltration, ventilation, duct loss and gain, and internal gains.
Easily insert dwg files into Right-CAD® for calculations from pre-drawn plans. Throw away your scale ruler and simply read or insert dwg files from a builder. Trace floor plans using Right-CAD® HVAC Shapes™ to complete the design, add your notes and send final dwg files to a builder for paperless communication.
Automatically identify adjacent conditioned and unconditioned spaces- even above and below. When drawing any two rooms together (beside, above, or below), this program will automatically identify adjacent spaces and treat them accordingly. For example, adiabatic surfaces (walls, ceilings, and floors between two conditioned spaces) are ignored for load purposes and partitions adjacent to areas designated as unconditioned are calculated accordingly. You can even specify the temperatures or calculate a surface as conditioned during one season and exposed to unconditioned space in the other.
Add an unlimited amount of floors and rooms. This includes unlimited zone capabilities with easy drag and drop zoning and color-coding. In Right-CAD®, each floor of your design is considered a “sheet.” Every sheet is its own layer within the program and can be locked or unlocked, visible or hidden, for ease of use. You may choose to print these sheets directly from the program with each printout on an individual page.
Tackle irregular rooms. Right-CAD® can handle any room plan, with special tools for vaulted ceilings, dormers, knee-walls, walk-out basements, non-rectangular shapes, and more.
Group items like windows and doors to enter new data, make changes, or just fix mistakes. Choose to select and deselect items, or even select all like-items to make any necessary alterations to their properties, with minimal clicks.
Make global changes to orientation and building properties. Try different “What If?” scenarios for new construction.
Mirror part or all of your design vertically or horizontally. Our mirror function allows you to easily change the layout of the house, without having to completely scrap your work.
Choose to add low- and high-velocity duct designs for sizing, and radiant floor designs if needed.
Easily handle open-to-above/below areas.
Add installer instructions, plan review clarification, and other notes and details.
Add custom drawing shapes that automatically add items to a bill of materials.
Additional Technical Features
- Riser Takeoff – Ability to run a horizontal trunk or branch from the mid- section of a duct riser
- Auto-Branch Run – Connects branches to registers or grills after trunk line is drawn
- Auto-Input Flex Duct Define – A fixed length of flex duct to be installed at the end of every branch run to attenuate noise
- Auto-Size Registers – Auto-sizes registers to maintain your target register face velocity
- New Register Types – Increase accuracy of registers with new register types like high wall, low wall, ceiling one way, ceiling two ways, and more to choose from
- Default Building Material Options – For partition walls and floors as well as vaulted ceilings
- Smarter Glass Door Shapes – More default sliding glass door materials, including half wing and half fixed door type, to save design time.
- Optional Side Notations for Vaulted Ceiling Objects
- Smart-Checker for Branch-to-Trunk Connections – Warning displays when non-congruent sized branch-to-trunk.
- Automated Layout of Duct and Radiant Designs
- Easy to apply construction details with convenient pop-up menus
- Typical Operations for Common Building Types
- Customizable Drawing Object Catalog
- Color Load Pie Charts
- Metric & U.S. Units
- Automated Parts Takeoffs
- Full Geometry Analysis
- Easy VAV/Air Handler/Plant Layout
- Drag and Drop System Assignments
- Automated Takeoff of System Parts
- Customizable Parts Library
- Scaled Floor Plans
- Wall Tool to quickly describe different wall types
- Dormer Tool
- Mirroring objects vertically or horizontally
- Globally change various building or duct parameters
![]()
